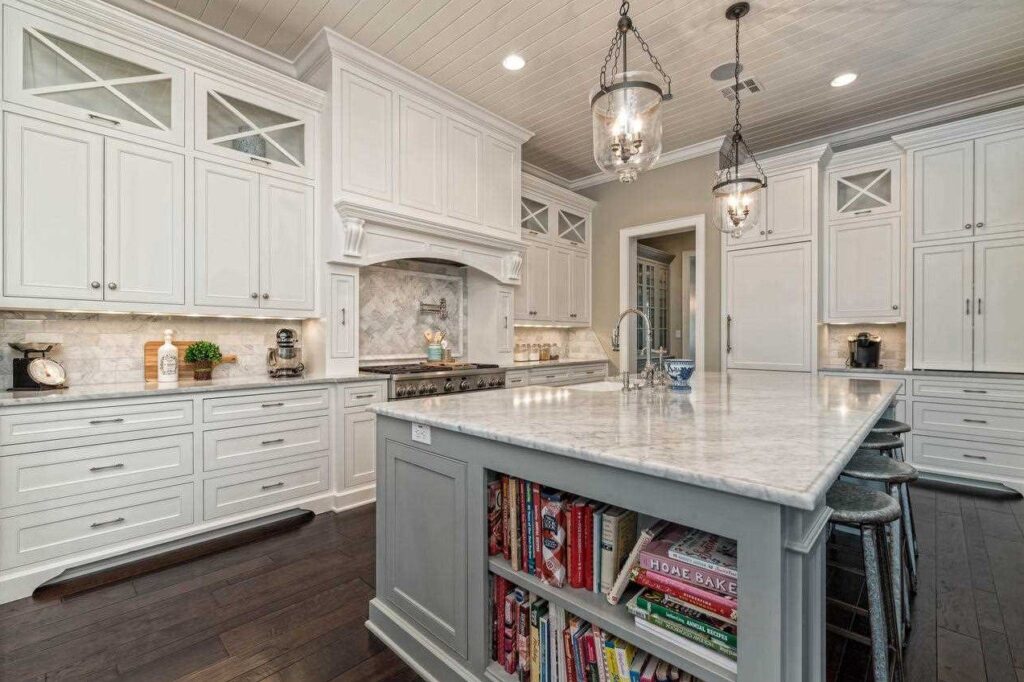Small Space, Big Impact: How Architects Create Spaciousness Beyond Square Footage
In the heart of bustling cities or sought-after neighborhoods, space can be a precious commodity. But a smaller lot doesn’t mean you have to sacrifice your dream home! At Crest Residential Design, we believe that innovative architecture can transcend square footage limitations. By employing clever layouts, strategic design choices, and creative solutions, we can create homes that feel spacious, airy, and perfectly suited to your lifestyle.

Rethinking Layouts: The Power of Open Concept
One of the most effective ways to maximize space is to embrace open-concept living. By removing unnecessary walls and barriers, you create a sense of flow and spaciousness, allowing natural light to flood the space.
- Combine Living Areas: Merge your living room, dining room, and kitchen into one large, multi-functional space. This not only makes the area feel larger but also encourages interaction and connection among family members and guests.
- Utilize Natural Light: Large windows and strategically placed skylights can bring in abundant natural light, making even small rooms feel airy and open.
- Visual Flow: Use consistent flooring materials and color palettes to create a sense of continuity and visual flow throughout the home.
Vertical Expansion: Think Upwards
When square footage is limited, consider building upwards to create additional living space.
- Vaulted Ceilings: Vaulted ceilings add volume and drama to any room, making it feel more spacious and grand.
- Lofts and Mezzanines: Create additional living or sleeping areas with lofts or mezzanines, perfect for guest rooms, home offices, or cozy reading nooks.
- Multi-Level Homes: Design a multi-level home to maximize the use of your lot and create distinct living zones.
Storage Solutions: Hidden Gems
Clever storage solutions can free up valuable floor space and create a sense of order and calm.
- Built-In Cabinets and Shelving: Utilize vertical space with built-in cabinets and shelving for books, electronics, and other belongings.
- Under-Stair Storage: Transform the often-wasted space under your stairs into functional storage for shoes, coats, or even a pantry.
- Multi-Functional Furniture: Choose furniture pieces that serve multiple purposes, such as ottomans with hidden storage or coffee tables that lift to reveal a dining surface.
Outdoor Living: Expanding Your Footprint
Extend your living space outdoors with well-designed patios, decks, or courtyards.
- Seamless Transitions: Create a seamless flow between your indoor and outdoor living areas with large sliding doors or folding glass walls.
- Multi-Functional Outdoor Spaces: Design your outdoor space to accommodate various activities, such as dining, lounging, and entertaining.
- Landscaping: Strategic landscaping can create a sense of privacy and seclusion, even on a small lot.
The Crest Residential Design Difference
At Crest Residential Design, we specialize in creating innovative and personalized home designs that maximize space and functionality. Our experienced architects and designers will work closely with you to understand your needs, preferences, and lifestyle, crafting a home that feels both spacious and inviting, even on a compact lot.
Don’t let a small lot limit your dream home aspirations. With the right architectural approach and creative design solutions, you can create a spacious and functional living environment that perfectly suits your needs.
Ready to explore the possibilities of custom home design? Contact Crest Residential Design today for a free consultation and let us help you maximize your space and build the home of your dreams.
