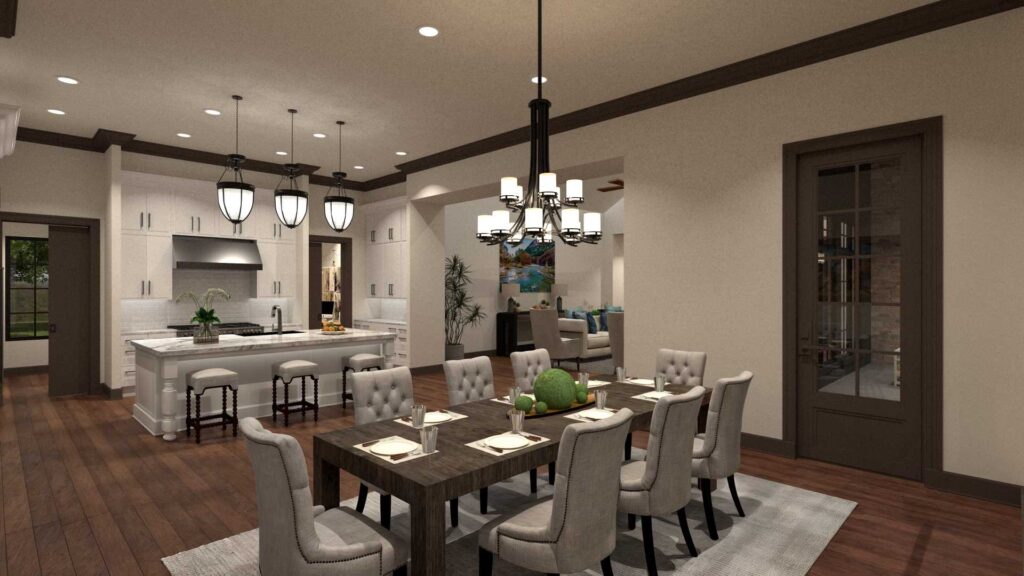Open Concept or Defined Spaces? Designing Your Dream Home’s Flow
The great debate in home design: open concept versus defined spaces. Each layout offers a distinct lifestyle and caters to different needs. Whether you’re dreaming of a sprawling, airy space or a cozy haven with distinct rooms, Crest Residential Design is here to guide you through the pros and cons of each approach, ensuring your home’s flow perfectly matches your unique preferences.

Open Concept: Where Boundaries Blur and Connections Flourish
Open concept layouts have taken the design world by storm, and for good reason. By removing walls and barriers between living spaces, they create a sense of spaciousness, flow, and connectivity.
- Pros: Open concept layouts are perfect for entertaining, as they allow for easy mingling and interaction between guests. They also enhance natural light and ventilation, creating a bright and airy atmosphere. Families with young children often appreciate the ability to keep an eye on little ones while preparing meals or relaxing in the living room.
- Cons: Open concept living can sacrifice privacy and noise control. It can also be challenging to define separate areas for different activities or create a cozy atmosphere.
Defined Spaces: Embrace the Intimacy of Individual Rooms
For those who value privacy, quiet, and a sense of separation between living spaces, defined spaces offer a welcome alternative. These layouts feature distinct rooms with walls and doors, creating a more traditional and intimate feel.
- Pros: Defined spaces provide privacy, noise control, and a sense of order. They also allow for greater design flexibility, as each room can have its own unique style and purpose.
- Cons: Smaller homes can feel cramped with too many walls. Defined spaces can also limit natural light and ventilation, making the home feel darker and less airy.
Finding Your Perfect Balance: It’s All About You
Ultimately, the best layout for your home depends on your individual needs and preferences. Consider these factors when making your decision:
- Lifestyle: How do you use your home? Do you entertain often? Have young children? Work from home?
- Priorities: What’s most important to you – privacy, noise control, or a sense of openness?
- Home Size: How much space do you have to work with? Smaller homes may benefit from an open concept layout to maximize space.
- Aesthetic Preferences: Do you prefer a modern, minimalist look or a more traditional feel?
Crest Residential Design: Your Partner in Personalized Design
At Crest Residential Design, we understand that there’s no one-size-fits-all approach to home design. We’ll take the time to understand your unique needs and preferences, then craft a floor plan that perfectly balances openness and privacy.
Whether you’re drawn to the airy feel of an open concept or the cozy intimacy of defined spaces, we’ll create a home that truly reflects your lifestyle and personality. Our expert designers will guide you through every step of the process, from initial concept to final construction, ensuring that your dream home becomes a reality.
Ready to create a home that’s perfectly tailored to your needs? Contact Crest Residential Design today and let’s start designing the perfect flow for your dream home!
